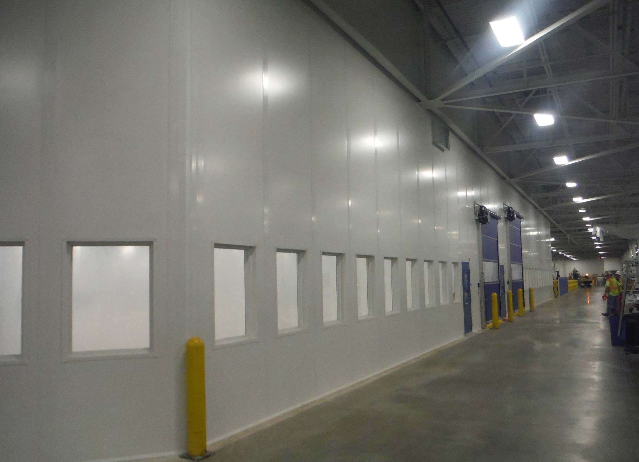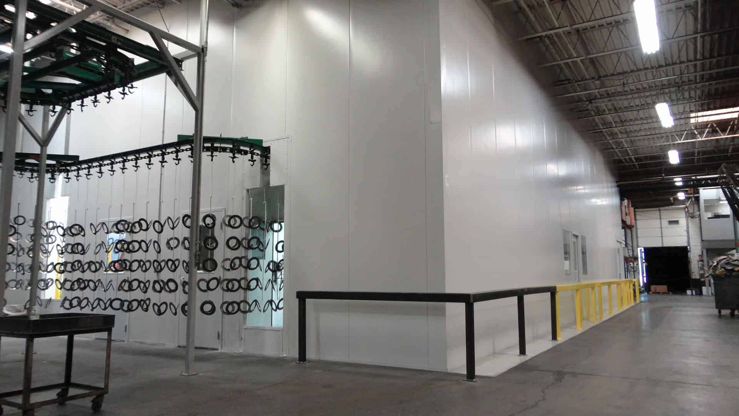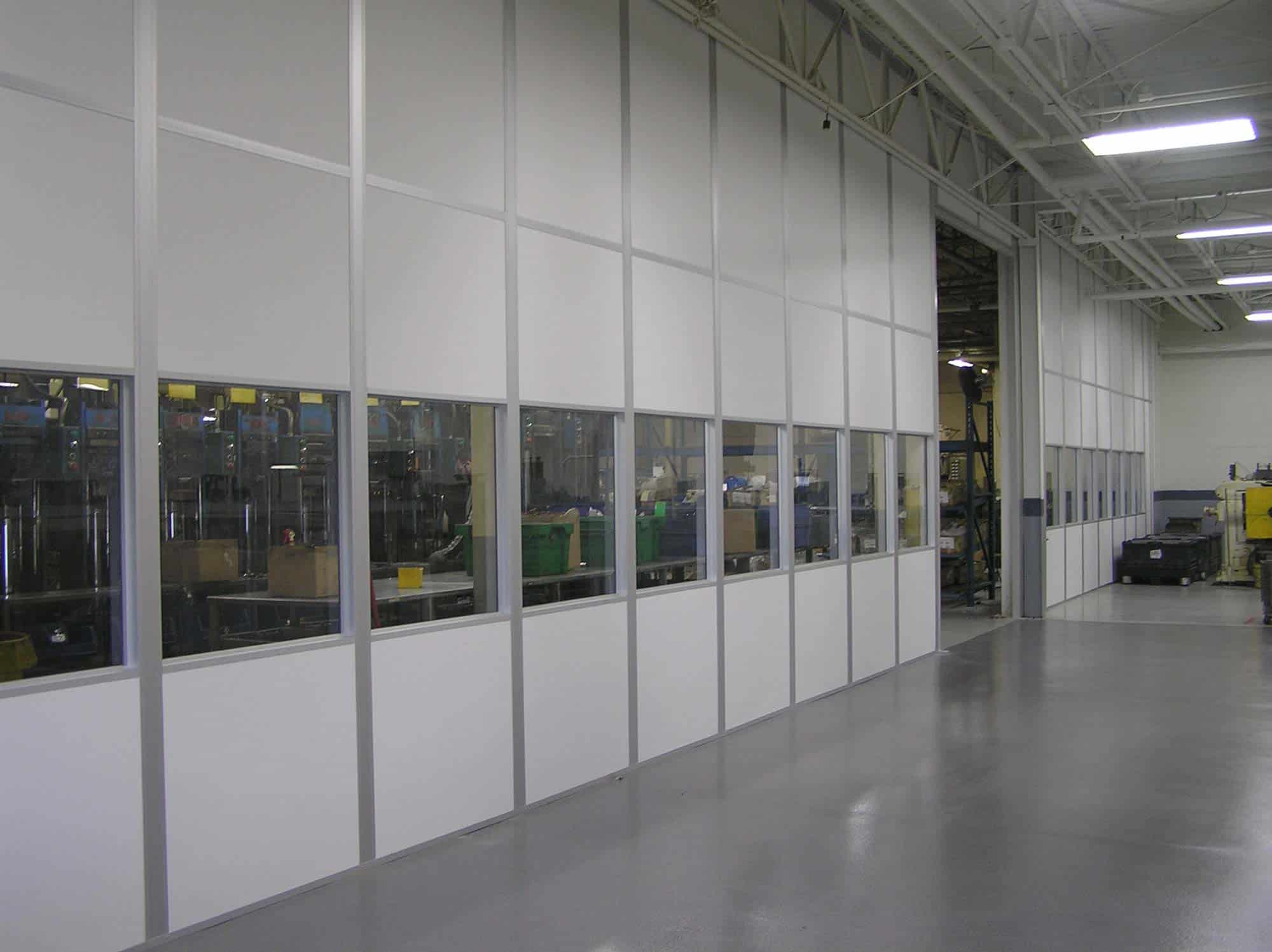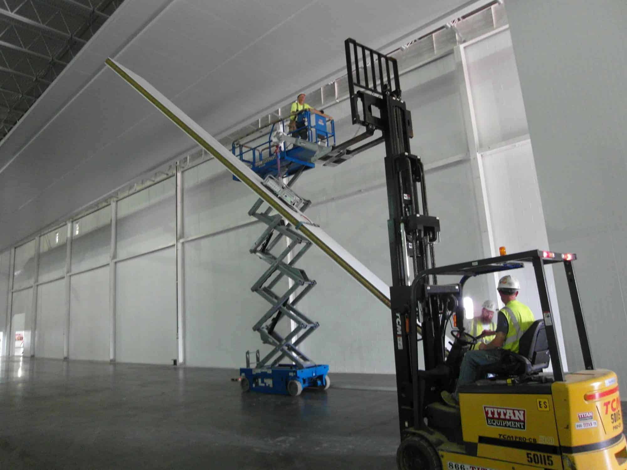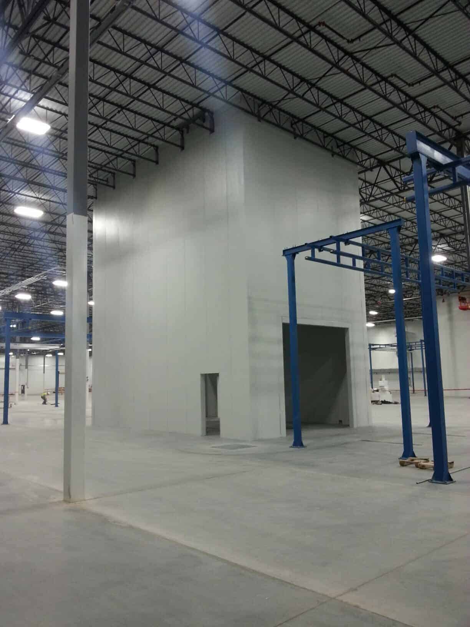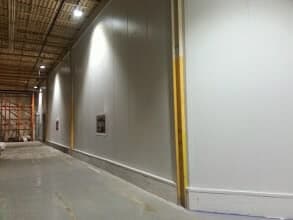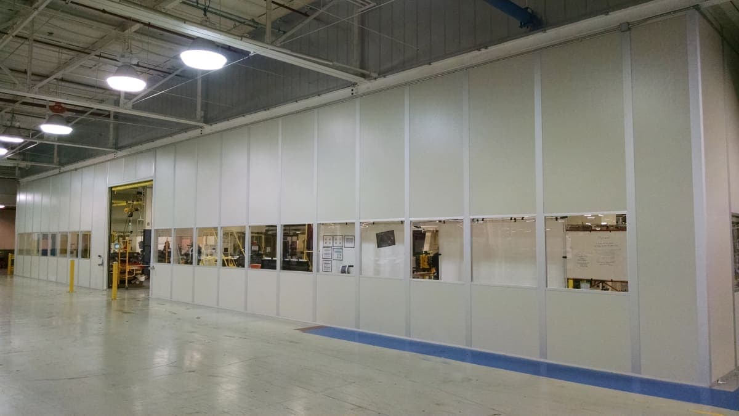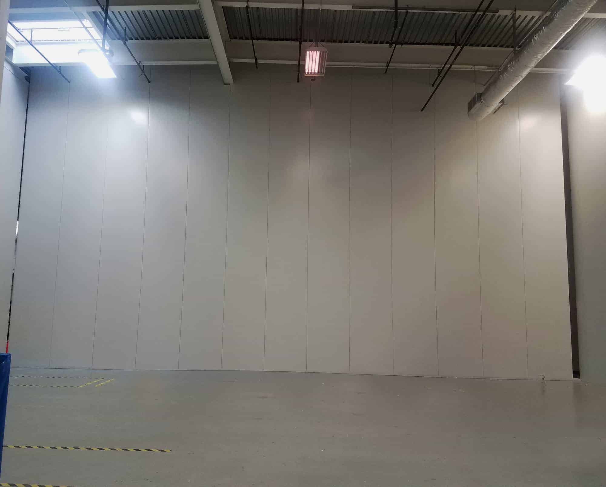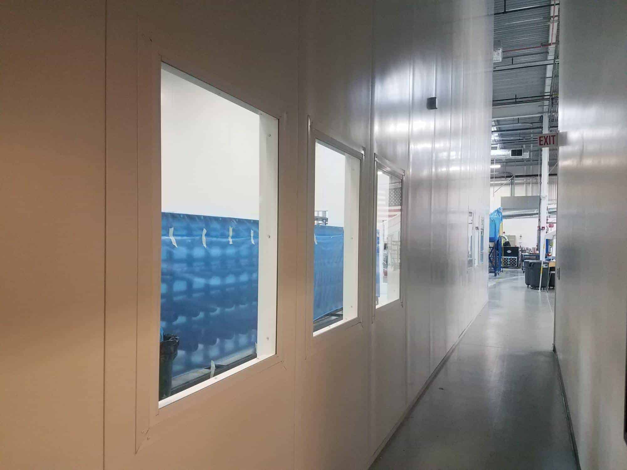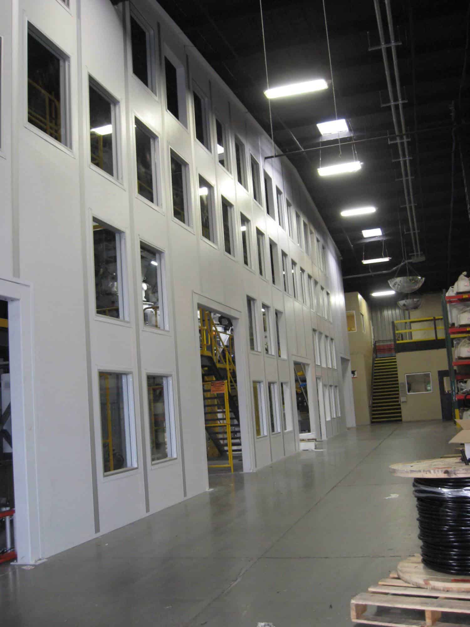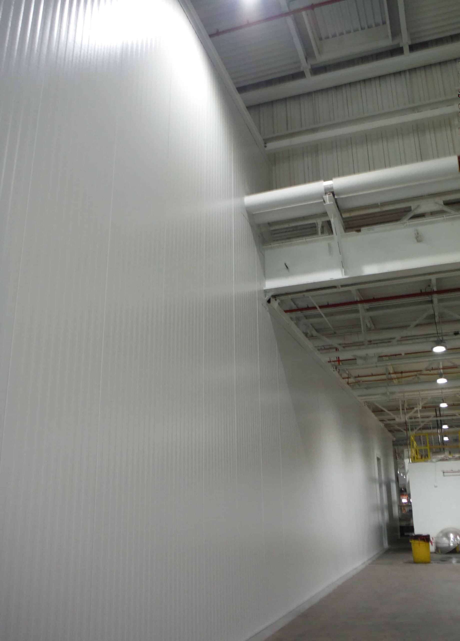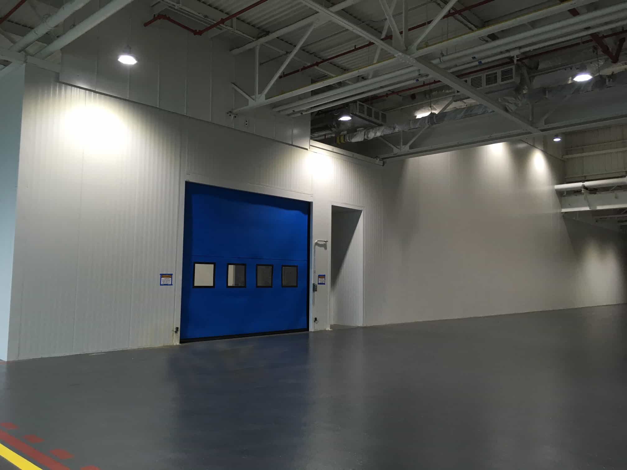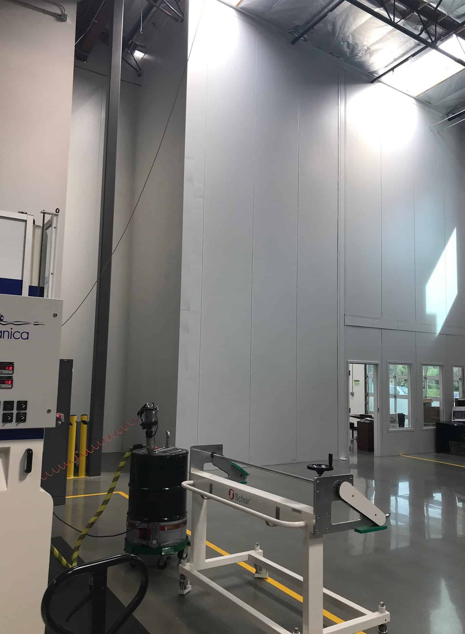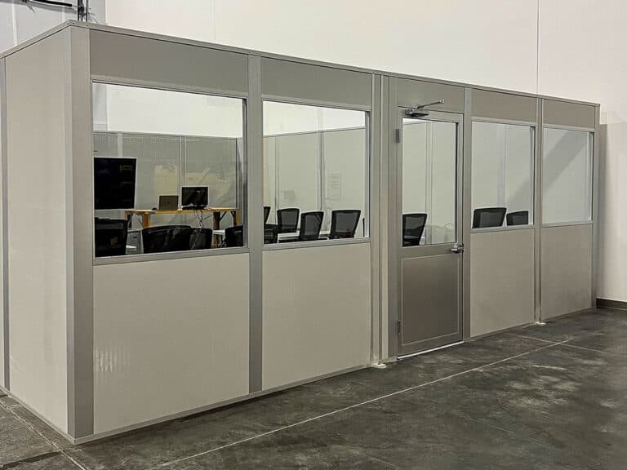Install Modular Tall Walls for Protection and Efficiency
We create solutions for buildings of all sizes. Our modular tall walls are perfect for warehouses, manufacturing facilities, or other buildings with high ceilings and open spaces. If you require humidity control, sound-proofing, or sealed spaces, let our engineers know. At Porta-King, we design modular wall partitions that meet your business needs at an affordable price.
With easy installation and custom design, Porta-King leads the way in flexible prefabricated construction. All Porta-King wall partition components are built at our factory and shipped to your location. Our qualified representatives provide installation and on-site support and expertise.
Expect Quality with Features Custom-Designed for Your Facility
- Design Options – Choose from EPS or Polyurethane insulating core with panel thickness ranging from 2-8 inches. Wall systems that can clear span up to 40 feet.
- Construction Options – Multiple wall systems including non-progressive designs that enable removal or replacement of a single wall panel without affecting adjacent panels.
- Sealed Spaces – Our products create a barrier to protect areas from contamination or to provide temperature, humidity, or sound transmission control.
- System Flexibility – Custom features can be easily incorporated into all tall wall designs. This includes steel framed openings to support manual and automatic overhead doors, custom windows and more.
Video Gallery
This video demonstrates the ease with which a Porta-King Monolith modular wall system can be installed to subdivide large sections of manufacturing and warehouse space. The single panel you see being installed is 6″ thick and 24′ tall. The complete time lapse for a single panel installation was 20 minutes. This particular monolith panel is comprised of a white painted steel surface on both sides of an expanded polystyrene (EPS) core.
The completed 2 wall configuration consists of 2 walls and was a total of 164′ long. Both lengths of wall took a total of 3 days to assemble. This includes the installation of a single man door along with a large steel framed opening where a roll up door would be installed later.
Choose Porta-King for the Experience, Production Capacity, and Onsite Support You Need.
- Highly experienced team of in-house designers
- 160 square feet of manufacturing space
- Regional offices throughout the United States
- Third party engineer certification available for all 50 states
- Onsite installation, service, and support through our nationwide network of representatives
- Unlimited design capabilities and more tall wall systems to address different application requirements
If you need space solutions for your manufacturing facility, please contact us for more information. Our engineers are happy to design modular tall walls that will work for your business.
Frequently Asked Questions
How tall of a modular wall system can be supplied?
The height of a modular tall wall system depends on the specific system chosen. There are two main options: framed and unframed. The framed system, called VK HD-6, includes a 3-piece extruded aluminum connection between panels, which serves as both structural support and a vertical chase to conceal electrical or data wiring. This framed system can be supplied at heights up to 34′. The unframed option, called Monolith, can accommodate heights up to 40′, but any electrical wiring installed in conjunction with this system must be surface mounted. When selecting a modular tall wall system, it’s essential to consider your specific height requirements and choose the option that best suits your needs while ensuring structural integrity and functionality.
How heavy are the modular tall wall panels?
The weight of modular tall wall panels varies depending on the panel construction and thickness. Generally, taller wall panels require more robust materials to ensure stability and durability, which can increase their weight. Regardless of the specific panel weight, it is recommended to utilize appropriate lifting equipment to safely move and position the panels during installation. This not only ensures the safety of the installation team but also helps to protect the panels from damage during handling. When planning for the installation of modular tall walls, it’s important to consider the weight of the panels and ensure that the necessary equipment and personnel are available to facilitate a safe and efficient installation process.
What is the standard panel composition for modular tall walls?
The standard panel composition for modular tall walls depends on the desired height of the wall system. For tall walls exceeding 16′, it is recommended to use a steel, aluminum, or FRP (Fiberglass Reinforced Plastic) surface laminated directly to either an EPS (Expanded Polystyrene) or Polyurethane core. This combination of materials provides the necessary strength, rigidity, and insulation properties to ensure the stability and performance of the tall wall system. The panels are typically shipped as single pieces, nominally 4′ wide by the specified panel height, to facilitate efficient transportation and installation. When selecting a modular tall wall system, it’s crucial to work with a provider who can recommend the most appropriate panel composition based on your specific height requirements and performance needs.
Can doors and windows be incorporated into modular tall walls?
Yes, doors and windows can be seamlessly incorporated into modular tall wall systems. Manufacturers often offer a range of door options, including single, double, and sliding doors, which are specifically designed to integrate with their tall wall systems. In addition, steel tube frameworks can be incorporated into the wall design to accommodate the on-site installation of other door types, such as overhead doors or power sliding doors. This flexibility allows for customization based on the specific requirements of the project. Fixed window designs are also available for tall wall systems, which can be glazed with various glass types to meet specific performance or aesthetic requirements. When planning for the integration of doors and windows in modular tall walls, it’s essential to work with a provider who can offer expert guidance on the available options and ensure a seamless and secure installation.
How do modular tall walls connect to an existing roof structure?
The connection method for attaching modular tall walls to an existing roof structure depends on the specific design of the roof. In most cases, the top of the wall will be attached to bar joists. For these applications, a 2-piece steel angle assembly is typically supplied. The first piece of angle is fastened to the bar joist, and as the wall panels are installed, the second piece is installed to hold the top of the wall in position. The wall is cut to allow for several inches of space between the top of the wall and the bar joist. This heavy-duty steel angle assembly securely holds the top of the wall while allowing the existing roof to flex up and down. This ensures that if the roof is compressed during heavy snow, the wall panel will not be affected. This connection method provides a secure and adaptable solution for integrating modular tall walls with existing roof structures while accommodating the natural movement and flexing of the roof.
What is the production lead time for modular tall walls?
The production lead time for modular tall walls is typically 4-6 weeks. However, it’s important to note that approval drawings will be generated within 10 working days after receipt of the order. These approval drawings must be reviewed, approved, and resubmitted by the customer before a production date can be established. This process ensures that all specifications and requirements are clearly understood and met prior to the commencement of production. When planning for the installation of modular tall walls, it’s crucial to factor in this lead time and approval process to ensure that the project timeline is realistic and achievable. Working closely with the modular wall provider throughout the planning and ordering process can help streamline communication and minimize any potential delays.

