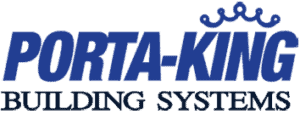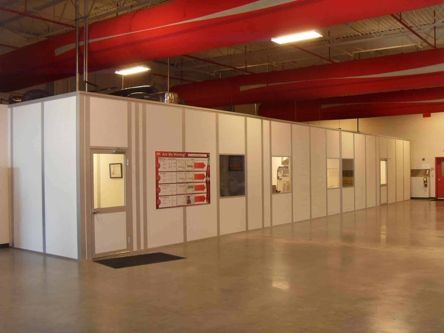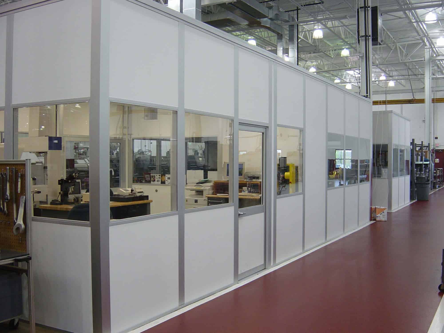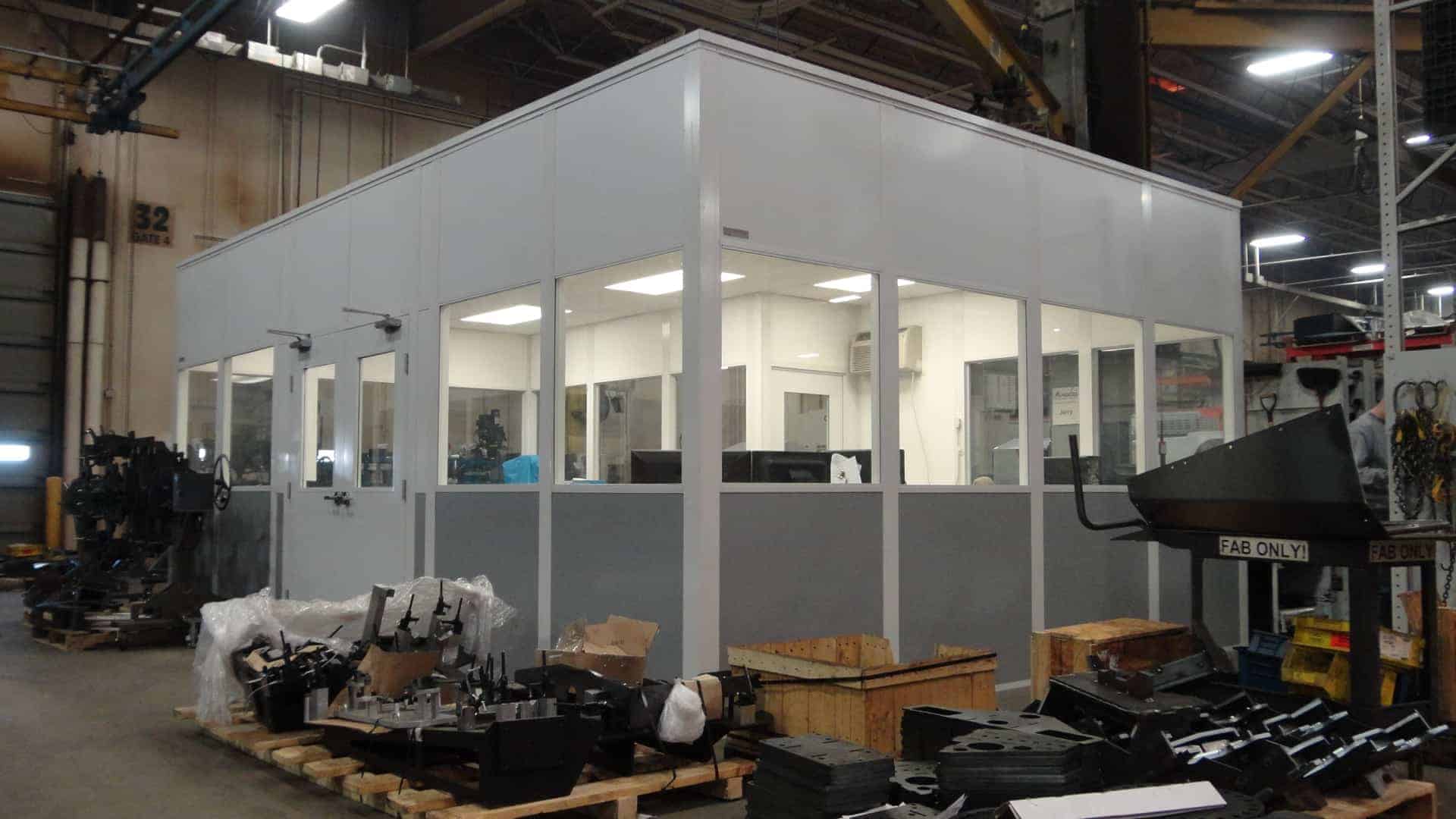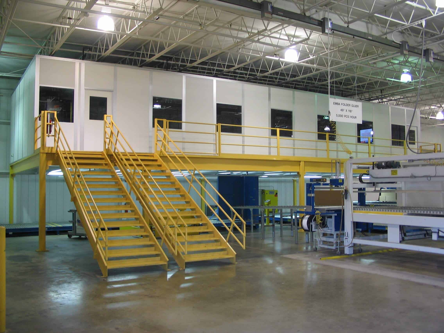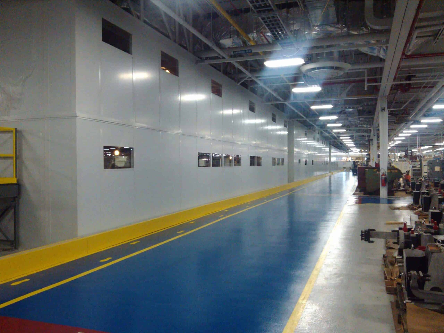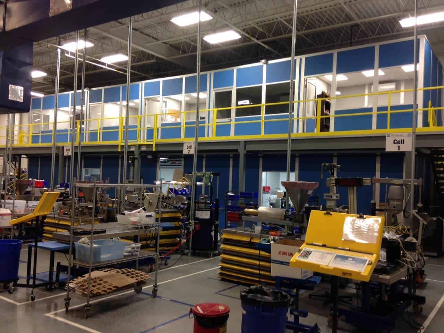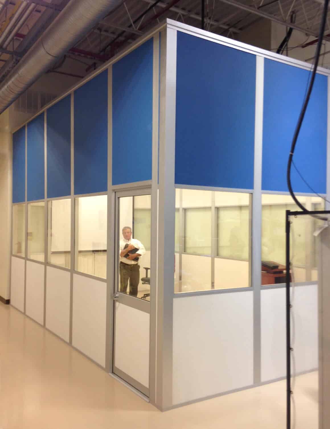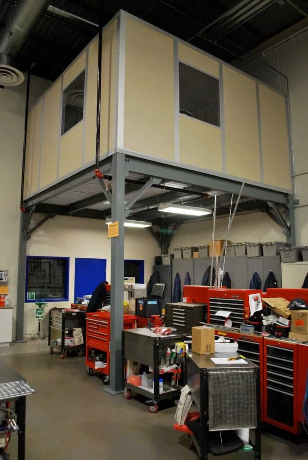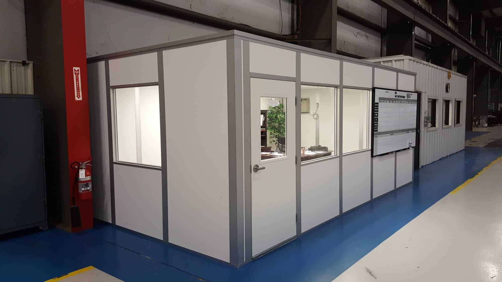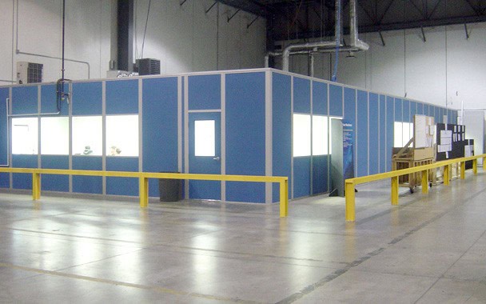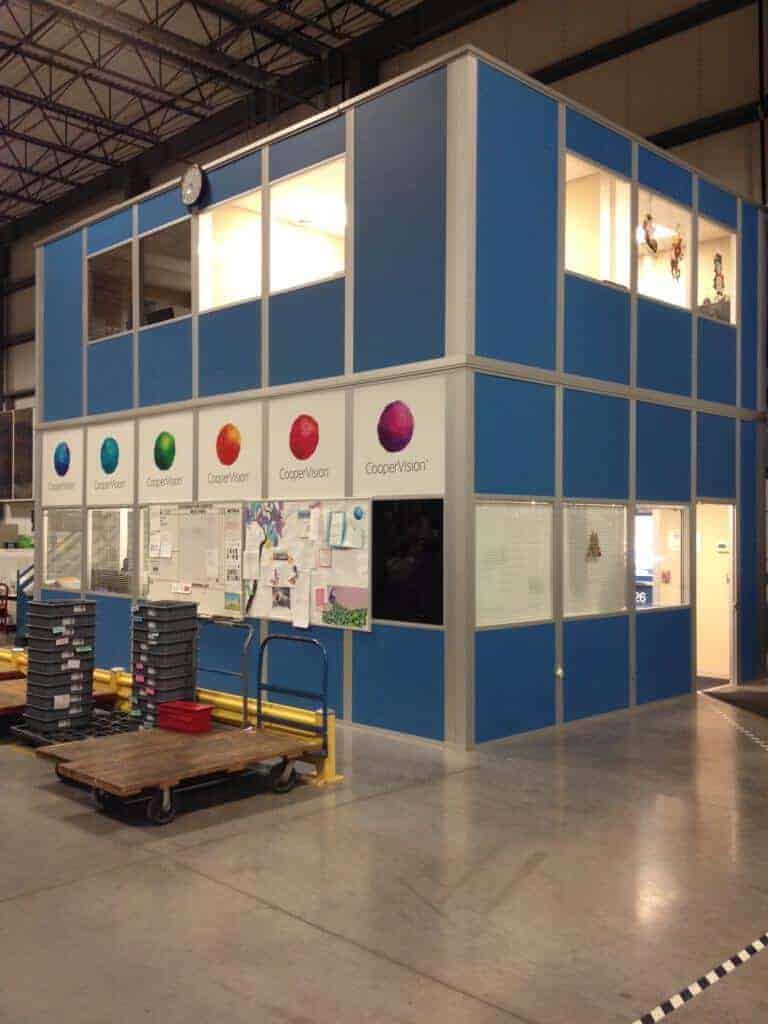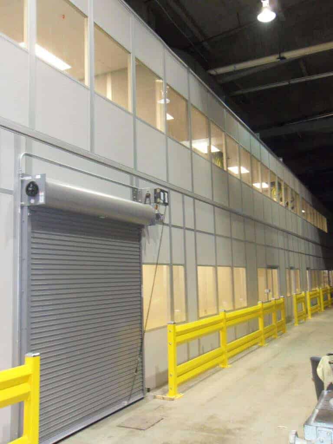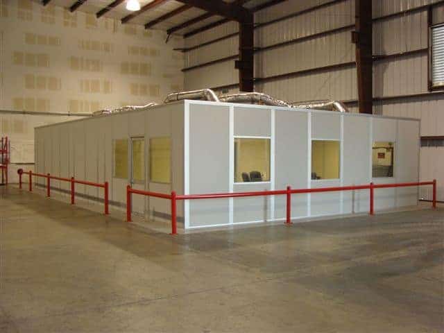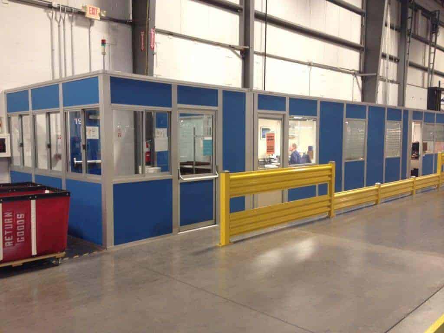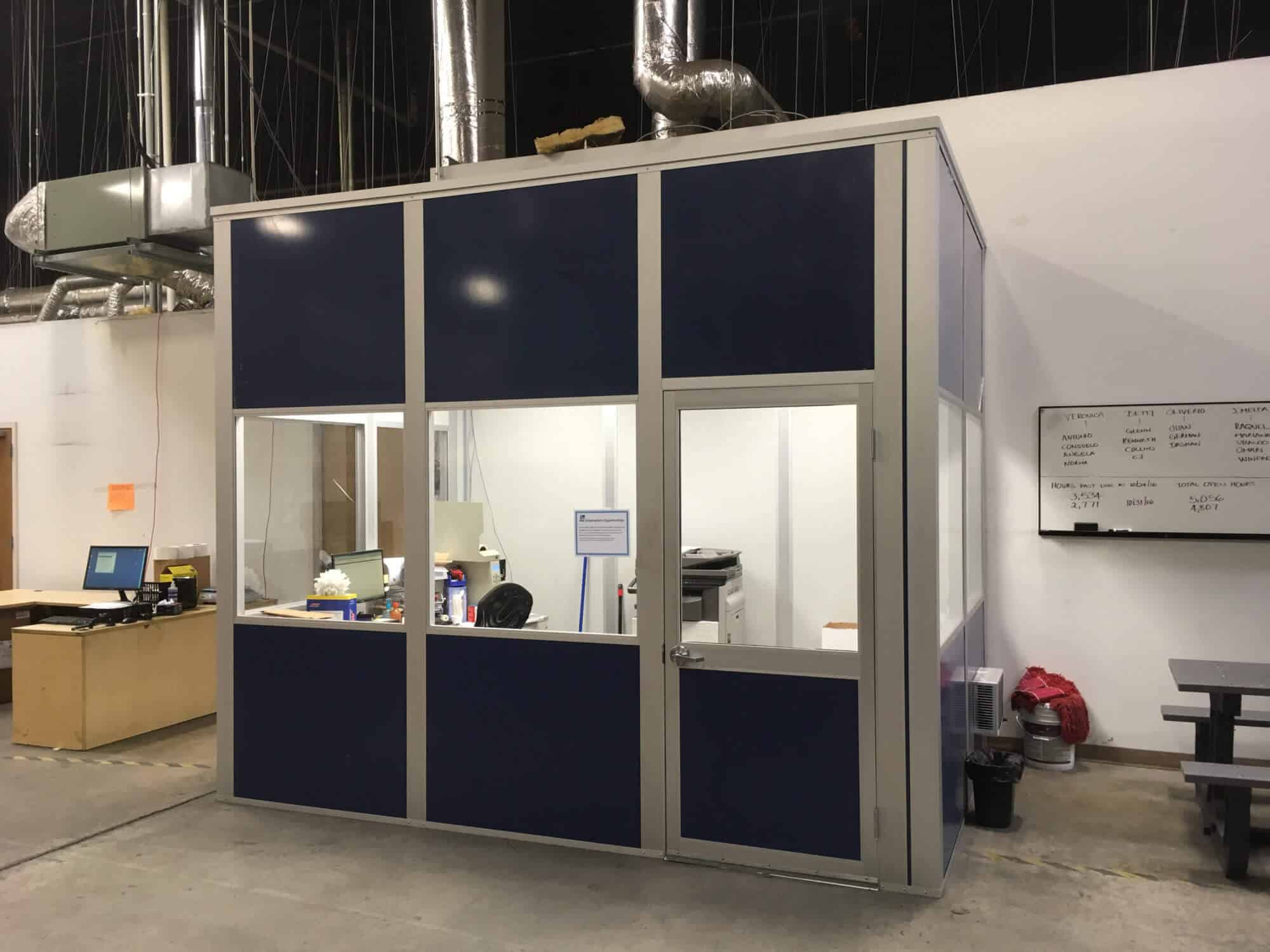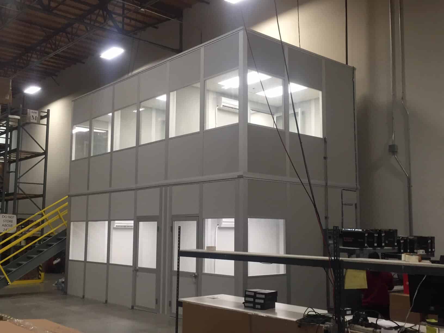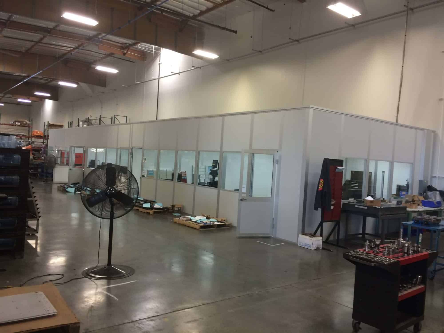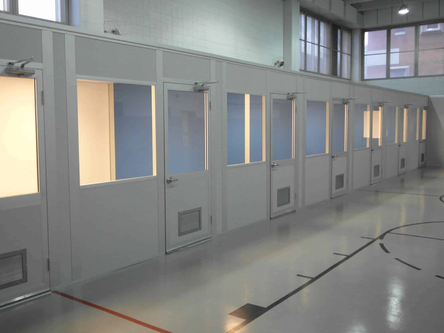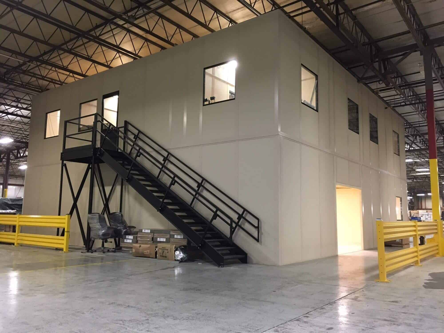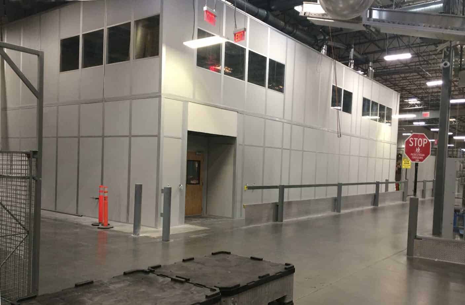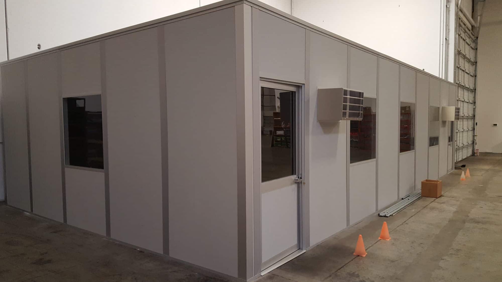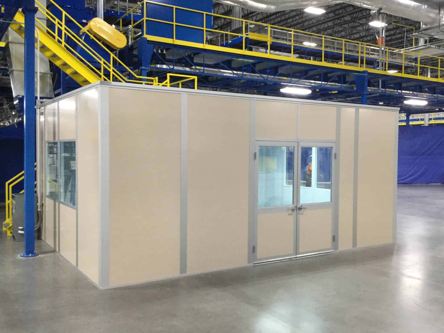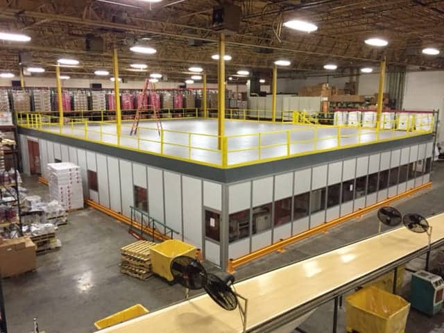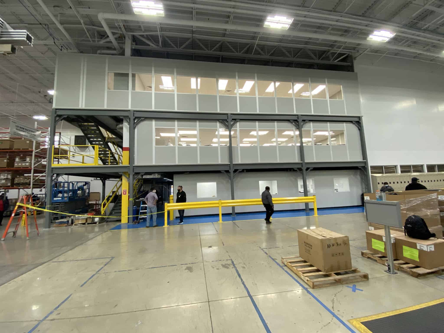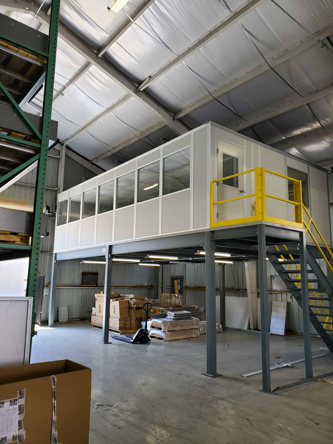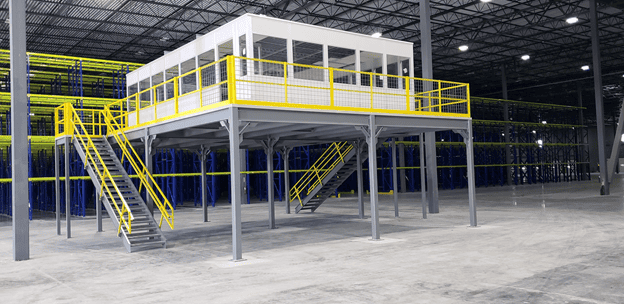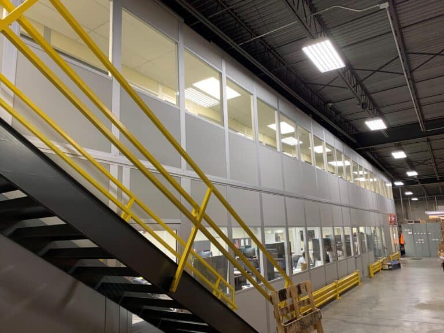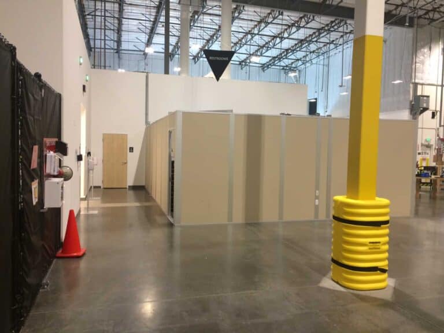Install a Modular Factory Office with Minimal Disruption to your Day-to-Day Operations
Porta-King gives you greater access to your production floor in a sound-proof, temperature-controlled environment that’s faster and cheaper to build than traditional construction. With a custom-designed Modular Factory Office, you have the flexibility to move or modify the office as needed.
Our solution provides a clean, quiet environment to work in, just steps away from the factory floor. It’s a durable solution, and a less disruptive one compared to typical drywall construction. Plus, it gives your company a tax advantage.
Take a look at the other benefits our Modular Factory Offices provide:
- Speed of installation to minimize disruption to factory operations.
- Flexibility to be moved or modified if factory layout changes without any loss of the original material investment.
- Tax advantages as these enclosures qualify as capital equipment. They can be depreciated much faster than conventional, permanent construction
- Allows key factory personnel to operate close to the manufacturing operation in a clean, quiet, temperature-controlled environment.
- Clean construction from prefabricated factory-made components reduces the risk of contamination around sensitive factory equipment.
With Custom-Designed Offices, You Have Choices
At Porta-King, we can customize any modular office to meet the specifications required for your modular factory office application. The following options are available:
- Custom layouts can be created in any size or shape you can imagine and since change inside a factory is inevitable, our modular walls also give you the ability to move or modify the original layout with a 100% recapture of all materials.
- Multi-Story structures can be designed to minimize use of existing floor space, while maximizing use of unused area overhead.
- Wide array of wall compositions and finishes to address a range of environmental conditions including sound, temperature, humidity, and abuse.
- Many different wall panel finishes to address impact resistance, sound control, humidity and more.
- A wide array of glazing options to insure windows meet the application requirements, including standard tempered safety glass, insulated, laminated, polycarbonate, and more.
Video Gallery
Porta-King has the Knowledge and Experience to Create an Ideal Solution for Your Business
We’ve been building structures to meet clients’ needs for a long time, and we’ve fielded about every request you can think of. That’s why our engineers are the best in the business. Here are other reasons to trust Porta-King with your modular construction:
- Several wall construction options to address unique application requirements
- Superior onsite service before and after the sale
- Installation services throughout North America
Learn more about how convenient and cost-effective a Porta-King Modular Factory Office can be. Our representatives are happy to custom-design a solution for your factory. For more information on similar applications, visit our modular inplant offices and modular warehouse offices pages.
Frequently Asked Questions
What is the lead time for Porta-King’s Modular Offices, Conference Rooms, Warehouse Offices, and Factory Offices?
Lead times for Porta-King’s modular offices, conference rooms, warehouse offices, and factory offices can vary depending on the final design and specific requirements of each project. In most cases, orders that utilize Porta-King’s standard inventoried materials can be shipped within 4-5 weeks. However, several factors can impact the lead time, such as the use of custom materials, the need for sealed engineering calculations, permitting, or other project-specific requirements. To ensure that your expectations are met, Porta-King encourages customers to discuss their lead time requirements early in the quoting process. By communicating your needs upfront, Porta-King can provide guidance on the factors that may affect lead times and work with you to develop a solution that meets your timeline and project goals.
What is the standard wall finish for Porta-King’s Modular Offices, Conference Rooms, Warehouse Offices, and Factory Offices?
The standard panel finish for Porta-King’s modular offices, conference rooms, warehouse offices, and factory offices is a 1/2″ vinyl-faced drywall on both the interior and exterior surfaces. This durable and attractive finish provides a clean, professional look that is well-suited for a variety of work environments. The vinyl facing is easy to maintain and resistant to scratches, scuffs, and stains, ensuring that your modular space looks great for years to come. Porta-King’s standard wall finish offers a cost-effective solution that balances aesthetic appeal with functionality, making it an ideal choice for businesses looking to create high-quality, customized work spaces within their existing facilities.
What is the insulation value of Porta-King’s modular wall panels?
Porta-King’s standard modular wall panels feature a one-pound density expanded polystyrene core, which provides an impressive R-10 insulating value. This level of insulation helps to maintain a comfortable temperature within your modular office, conference room, warehouse office, or factory office, while also reducing noise transmission between the interior and exterior environments. For projects that require even higher levels of thermal performance, Porta-King offers an optional polyisocyanurate core that delivers an enhanced R-20 insulating value. By choosing Porta-King’s well-insulated modular wall panels, you can create a space that is energy-efficient, comfortable, and conducive to productivity, all while minimizing your ongoing heating and cooling costs.
What are the standard colors for Porta-King’s modular wall panels?
Porta-King offers five standard colors for their vinyl-covered drywall faced wall panels, providing a range of options to suit various design preferences and corporate branding requirements. In addition to these standard colors, Porta-King also offers an array of optional panel finishes and custom colors to address unique project applications. This flexibility allows customers to create modular offices, conference rooms, warehouse offices, and factory offices that seamlessly integrate with their existing décor or establish a distinctive aesthetic that reflects their company’s identity. To explore the full range of color options available, customers can review Porta-King’s Modular Color Guide, which showcases the standard colors, optional finishes, and custom possibilities for their modular wall panels.
What is the standard height for Porta-King’s Modular Offices, Conference Rooms, Warehouse Offices, and Factory Offices?
One of the key advantages of choosing Porta-King for your modular office, conference room, warehouse office, or factory office is the ability to customize the design to meet your specific application requirements. As such, there is no standard height for these modular spaces. Porta-King’s base design starts at 8′ tall, but they can accommodate heights of over 24′ depending on your needs. This flexibility allows you to create a modular space that optimizes the available vertical space within your facility, maximizing efficiency and functionality. Whether you require a standard ceiling height or a more expansive, open feel, Porta-King can work with you to design and build a modular solution that perfectly suits your unique specifications.
How tall can a Porta-King modular building be?
The maximum height of a Porta-King modular building is determined by several factors, including the layout size, clear span requirements, and whether you require the roof system to be load-bearing. By taking these factors into account, Porta-King can engineer a modular building that meets your specific height requirements while ensuring structural integrity and safety. Porta-King’s experienced team will work closely with you to assess your needs and design a custom solution that optimizes the available space within your facility. Whether you need a taller modular office to accommodate mezzanine storage, a spacious conference room with high ceilings, or a warehouse office that maximizes vertical space, Porta-King has the expertise to deliver a modular building that meets your exact specifications.
Can I get a price for a Porta-King modular building over the phone?
While Porta-King is happy to provide budget pricing to help you better understand the potential costs associated with your project, they recommend confirming the price with a formal quote. This approach ensures that your Porta-King representative has a complete understanding of your project requirements and can provide an accurate, detailed quote that reflects your specific needs. When you receive the formal quote, it is important to review it carefully to verify that all aspects of your project have been properly addressed. By taking the time to go through this process, you can be confident that the price presented in the formal quote is tailored to your unique modular building requirements, helping you make an informed decision and avoid any misunderstandings or unexpected costs down the line.
Can I get a square foot price for a Porta-King modular building?
Due to the highly customizable nature of Porta-King’s modular buildings, square foot pricing can vary significantly depending on your specific design criteria. Factors such as the size, layout, materials, finishes, and additional features of your modular office, conference room, warehouse office, or factory office can all impact the final cost per square foot. To provide you with the most accurate pricing information, Porta-King recommends allowing them to create a formal quote based on your unique project requirements. By doing so, you can determine the precise square foot cost for your particular modular building, ensuring that you have a clear understanding of the investment required to bring your vision to life. This personalized approach to pricing enables Porta-King to deliver a solution that meets your exact needs and budget, without the uncertainty or limitations of a one-size-fits-all square foot price.
