Our most popular clean room framing system. The multi-purpose, 3-piece post connector serves not only to secure wall panels together but also as a wiring chase and structural column to support the roof and ceiling system.
Our modular cleanrooms assemble quickly and offer a much cleaner construction process than what you would experience with conventional construction. Prefinished components are very durable and non-shedding to eliminate unnecessary contaminates inside. The result is a quality clean room designed to meet your exact performance specifications.
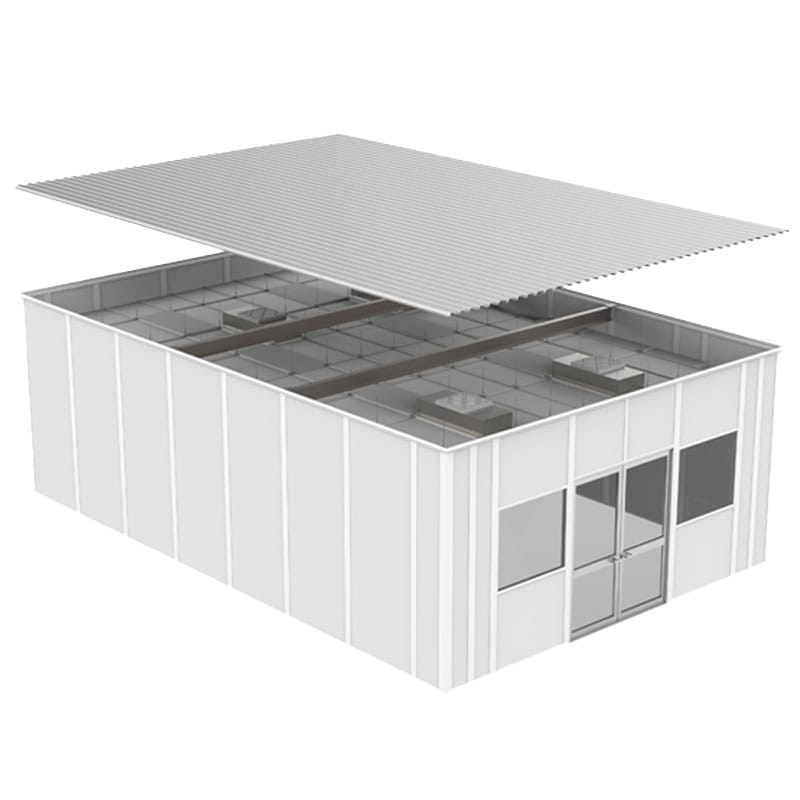
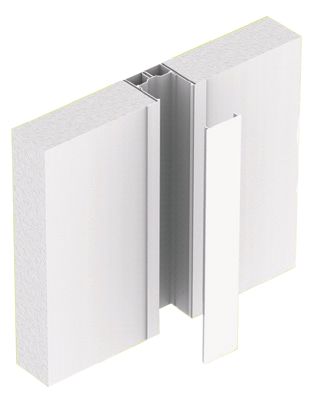
Our most popular clean room framing system. The multi-purpose, 3-piece post connector serves not only to secure wall panels together but also as a wiring chase and structural column to support the roof and ceiling system.
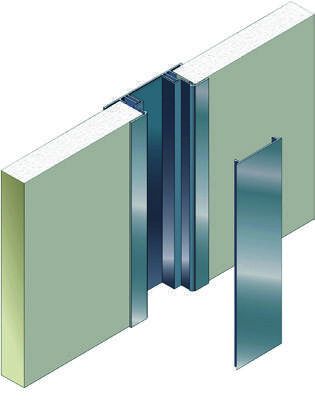
This economical thinner profile is perfect for furring wall applications or to create laminar airflow chase, return walls and column wraps.
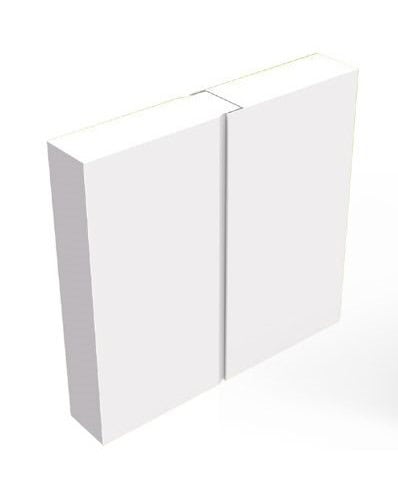
Includes a solid expanded polystyrene core (UL Class 1 in accordance with ASTM E-84)
Utilizes a tongue and groove side connection which eliminates the need for a framing system and creates a smooth and monolithic appearance. Includes a white painted steel interior and exterior surface.
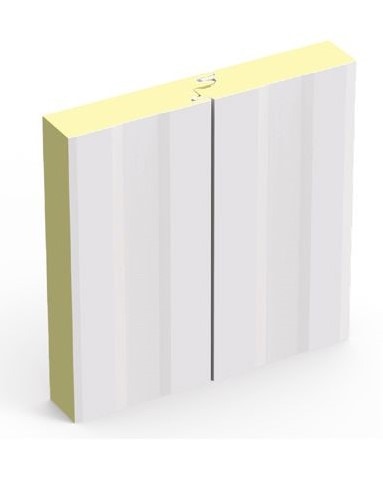
Includes a foamed in place polyurethane core (UL Class 1 in accordance to UL 4880).
Utilizes a tongue and groove side connection which eliminates the need for a framing system and creates a smooth and monolithic appearance. Includes a white painted steel interior and exterior surface.
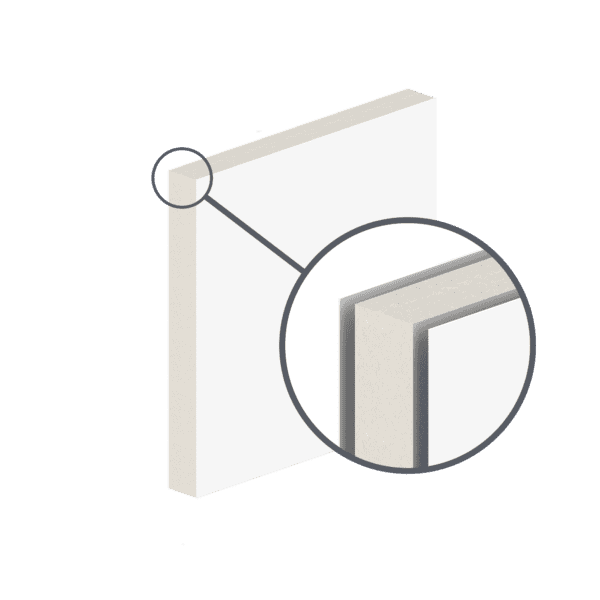
PVC creates a highly reflective surface that is scratch and chemical resistant. Can be laminated to a solid UL Class 1 EPS or polyisocyanurate core.
Color Choices: White
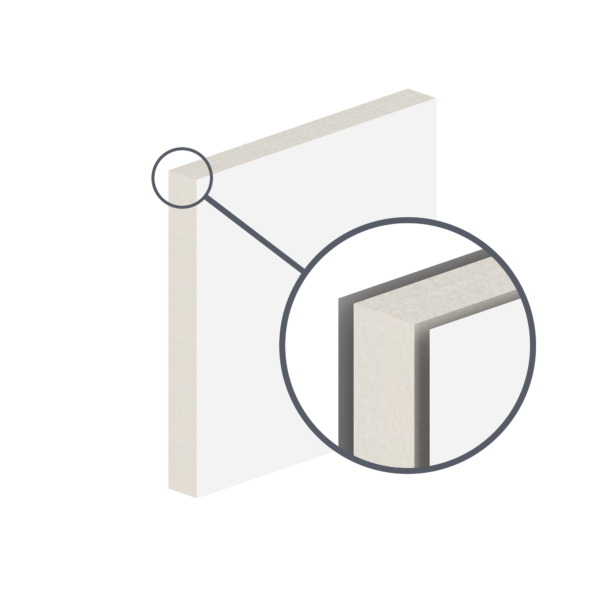
Painted aluminum is a light weight, non-shedding, and corrosion resistant material. It can be laminated to a solid UL Class 1 EPS or polyisocyanurate core.
Color Choices: White
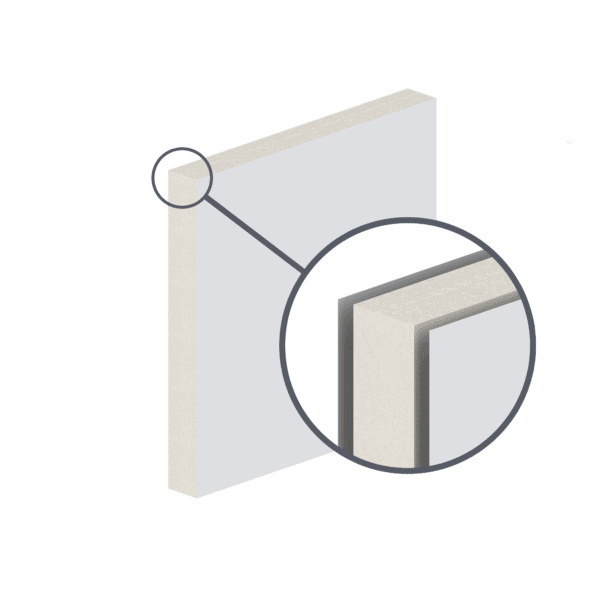
Painted steel wall composition is an economically priced, super durable finish, available in a variety of colors. It can be laminated to a solid UL Class 1 EPS or polyisocyanurate core.
Color Choices: White, Gray, Beige
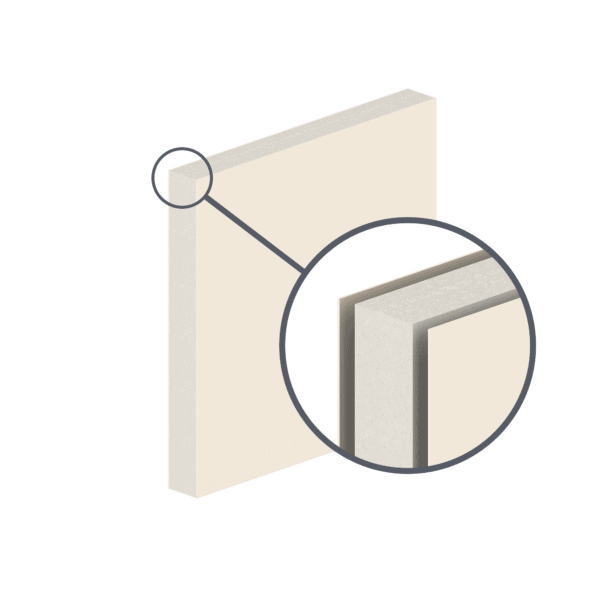
This heavy duty, easy to clean material is also chemical and moisture resistant. Can be laminated to a solid UL Class 1 EPS or polyisocyanurate core.
Color Choices: Gray, White, Almond
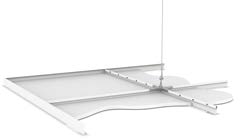
This system is available with a variety of non-shedding ceiling tile design options that help seal the environment while creating a support mechanism for HEPA and ULPA filters and concealment of the associated duct work.
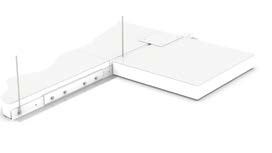
These large insulated panels offer an alternative to a traditional suspended ceiling system. Panels include a painted steel surface on both sides with either an EPS or Urethane insulating core. For larger spans, a heavy-duty T grid is used to support the panels. The T grid is supported from the existing superstructure with a threaded rod. The roof panels can form the finished ceiling or can be used in conjunction with a secondary suspended ceiling for creation of a sealed plenum system.
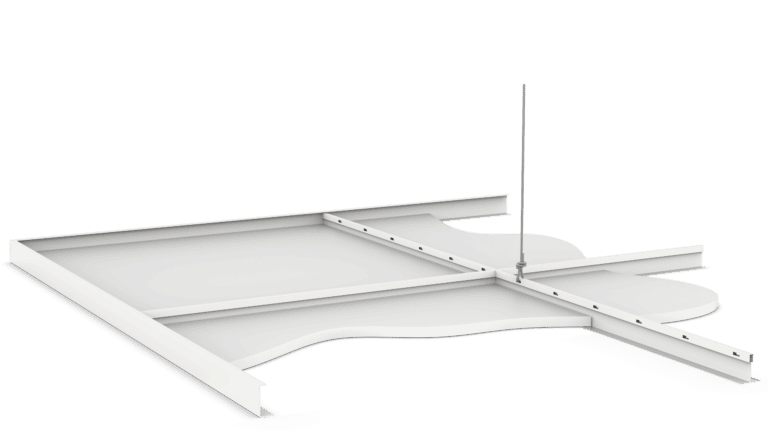
Can be supplied with our standard mineral board tiles or with optional non-shedding tile compositions that include Vinyl, FRP or PVC.
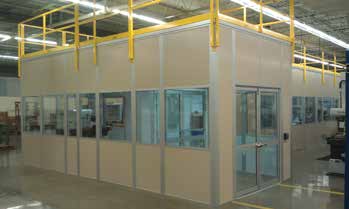
Anodized aluminum storefront type framing is light weight but extremely durable. Connecting posts are positively locked into each side of the integral door frame, providing superior support for single or double door leaf designs. Doors can be prepped for a range of specialty hardware and security devices. Steel single and double swing doors are also available in a wide array of designs and special door hardware preps.
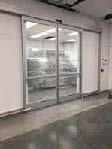
These doors help to maintain environmental conditions inside the enclosures. They can be set to operate automatically with motion sensors or via push button controls. They can also be equipped to operate with keypads or card readers for added security.
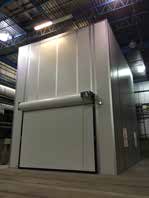
A variety of overhead door designs can be supplied to accommodate the transfer of larger material and equipment in and out of the enclosure. As a steel fabricator, we can custom design any necessary support structure for integration into our wall system.
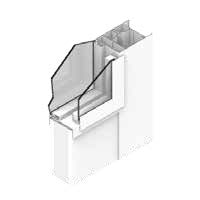
These windows are designed for use in common walls and are flush to each side of the wall panel surface.
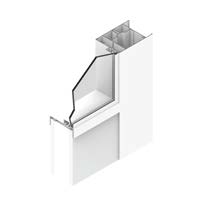
Single pane windows are flush to one side to eliminate ledges where dust can collect. Our full perimeter glazing stops include a compression fit against the glazing surface to ensure a tight seal.
















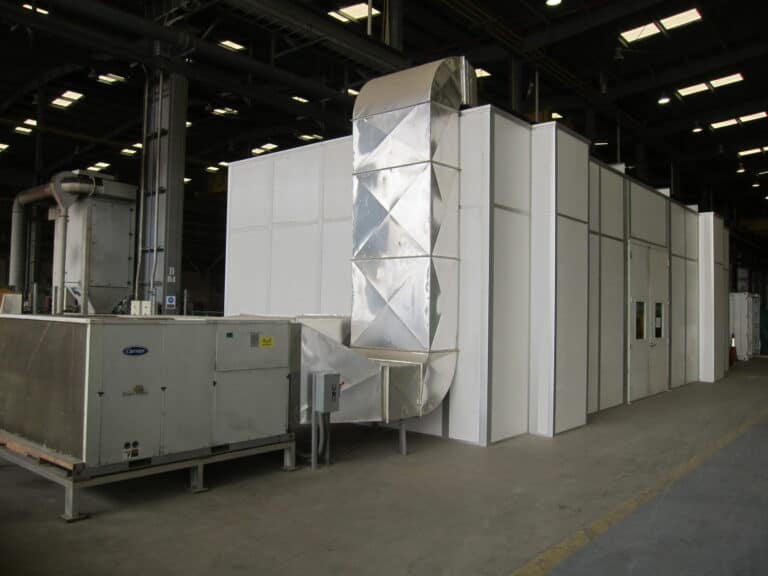
Cleanroom often require sophisticated HVAC system designs to meet ISO standard by filter air to maintain specific cleanroom temperature and humidity standards. When required, we partner with clean room contractors to provide design, manufacturing, and installation services. We design the modular system to meet the necessary R values in the wall and ceiling, clean room ceiling tile and grid, an integral support system in the roof to support mechanical equipment, and wall cavities to support air transfer throughout the cleanroom system.
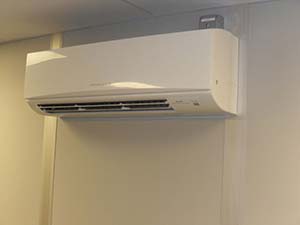
Ductless, electric powered wall mounted AC and HVAC systems are easy to install and very energy efficient. Multiple wall mounted units can be run off of a single small outdoor compressor.

Web Phone Inquiries | Website Design by Seafoam
Please wait while you are redirected to the right page...
Please share your location to continue.
Check our help guide for more info.
