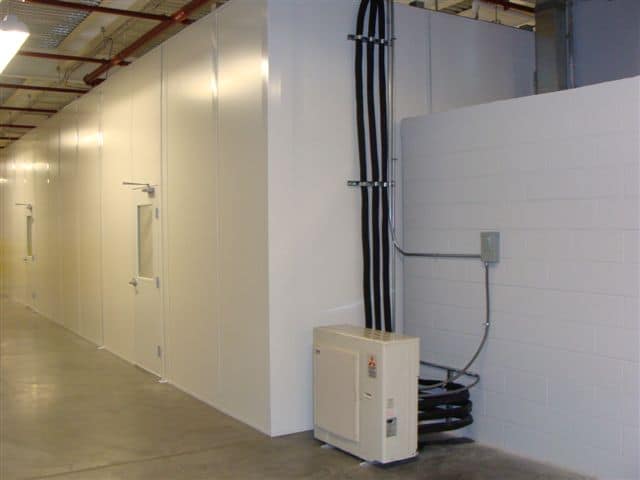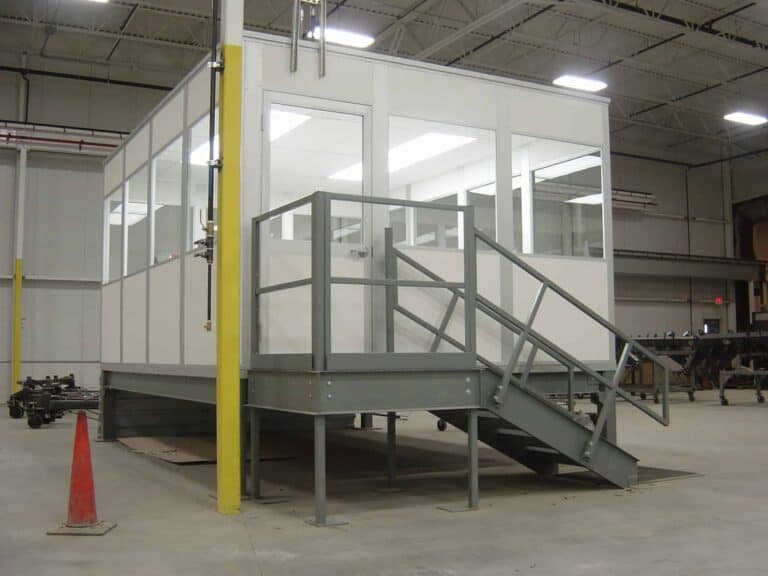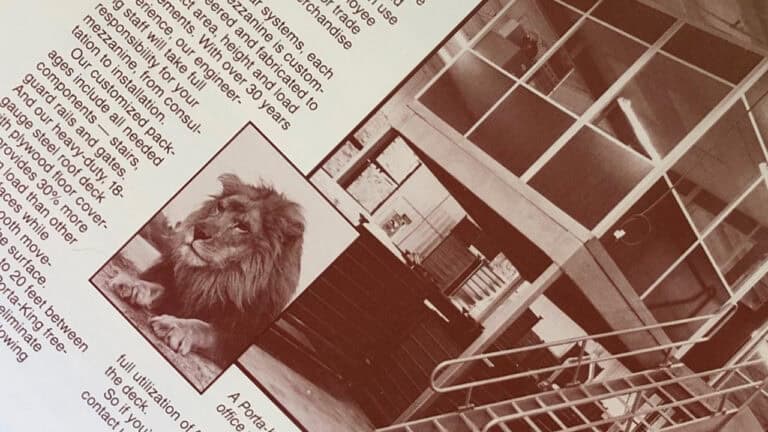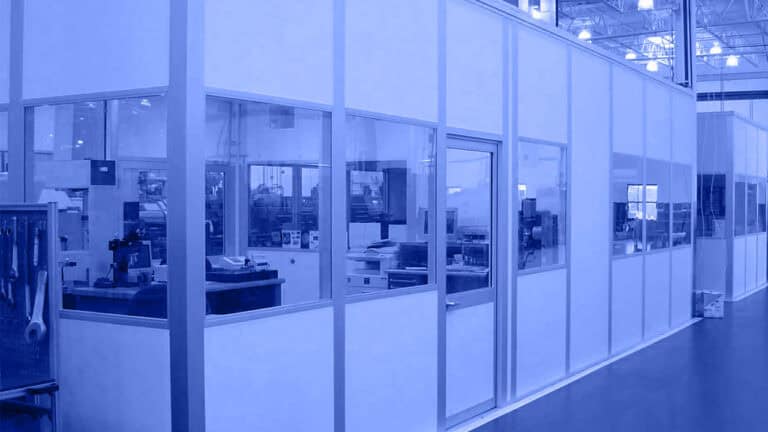The ground we build on is not as solid as we’d like to think. When building in-plant offices in California, it’s important to invest in a seismic-resistant structure to withstand the earthquake-prone landscape.
In a previous blog, we introduced Porta-King’s utilization of a modified AISC Type 1 beam to column connection for seismic-resistant modular mezzanines. Today, we’ll discuss seismic-resistant strategies when constructing in-plant offices.
Shear Panels in Seismic Resistant Structures
Shear panels are used in the modular walls to support lateral loads during an earthquake. Adding this increased resistance can be the difference between keeping your office standing and everything falling apart. It should be noted that shear panels are not the only consideration in the construction of a seismic resistant modular structure but they are a very important component of the overall design.
A shear panel is created by adding fasteners through the vertical and horizontal panel frames. It is added to bolster the rigidity of the framework around the panel core which in turn provides more seismic resistance for the overall wall system. Shear panels typically consist of a steel finish or “skin” over the standard panel surface and core construction. The fasteners are installed through the aluminum framing in both a vertical and horizontal pattern. The exact number of fasteners and the pattern will be determined by calculations supplied by a structural engineer. Steel is the preferred skin because it provides a more rigid substrate to secure the fasteners in place.
Single Story In-Plant Offices
A single story office is easier to design for accommodation of seismic forces. Shear panels are incorporated as needed to create the necessary resistance to whatever seismic forces exist for the location it will be installed. As there is very little load in the roof, the only other consideration is adequate support for the walls. This can typically be addressed by shear panels, but in some of the more extreme seismic areas installation may require additional wall support.
2 Story In-Plant Offices
Using the shear-panels approach to building in-plant offices in California may not be enough if the structure is a two story design. In this case, the first floor will support a top level in addition to the lower level so the additional support necessary for seismic resistance may go beyond what can be accomplished with just shear panels. Typically it is necessary to incorporate additional steel within the office’s wall system or even the integrate a seismic-resistant mezzanine. These precautions will support the structure during an earthquake. The factors that typically are taken into account when determining how much steel or if even a mezzanine is required are as follows:
- The length and width of the structure. It should be noted that long narrow structures are more likely to require a mezzanine compared to layouts with equal length and width.
- The height of the structure, particularly the first floors that will support a second floor.
- The seismic zone where the structure will be installed.






