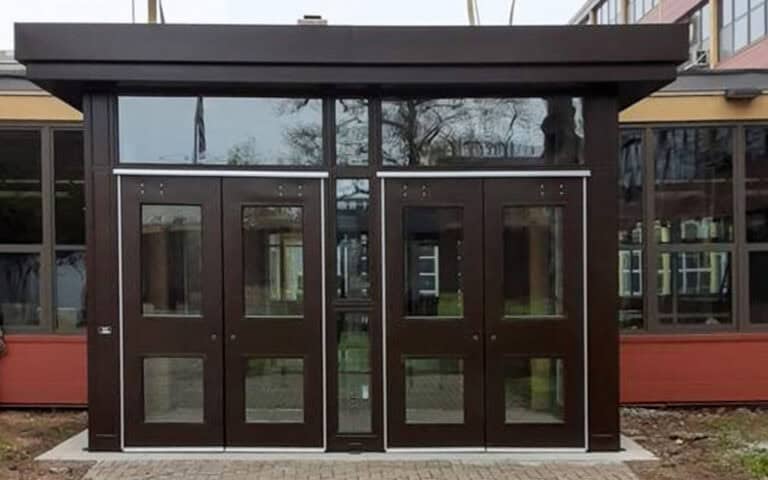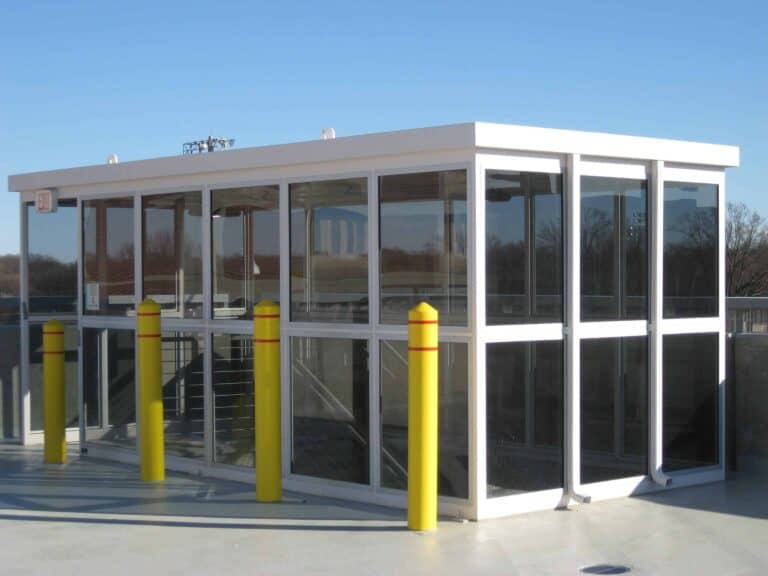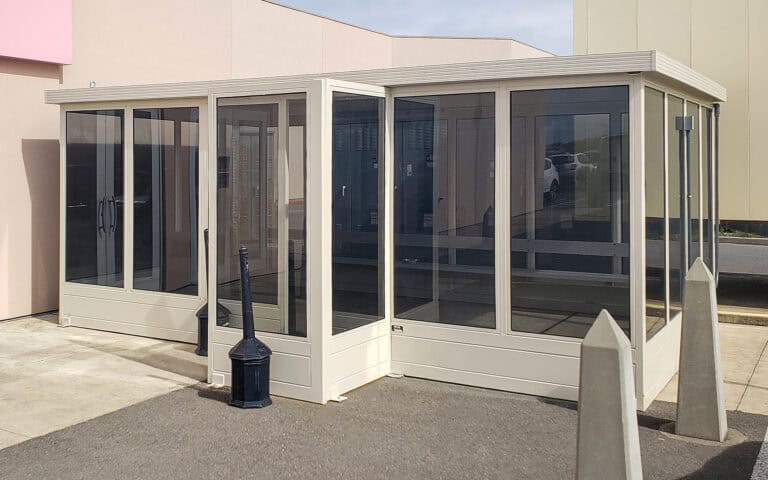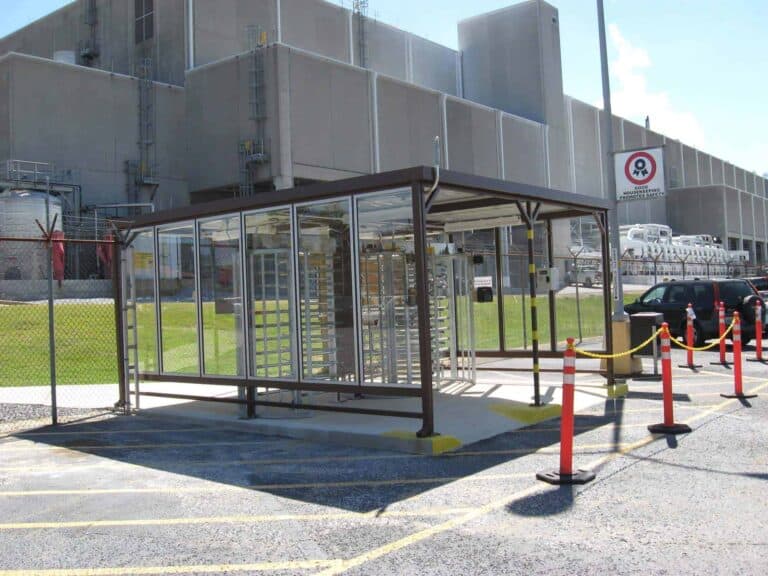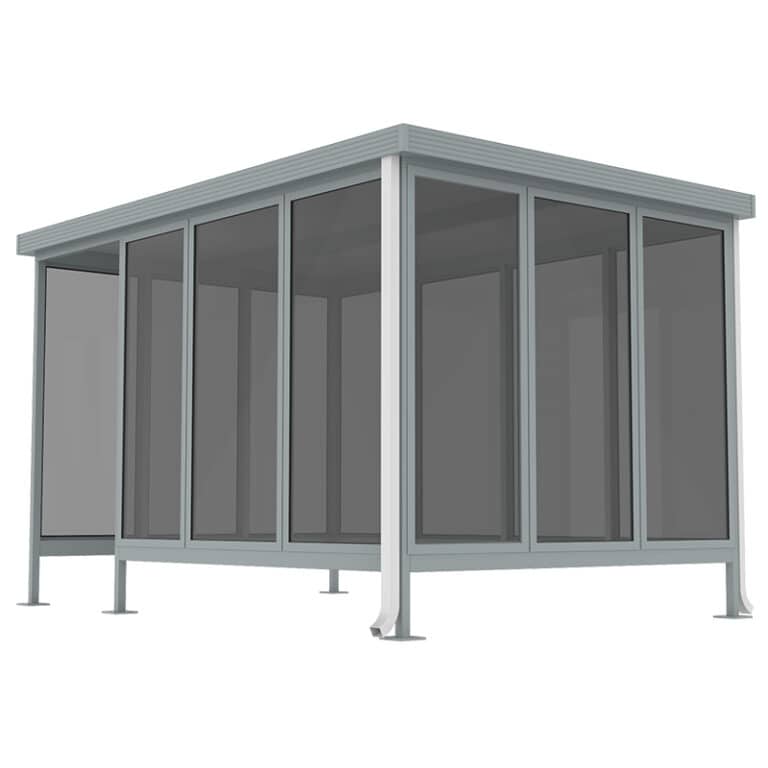An Economic & Dependable Outdoor Solution With Prefabricated Shelters
Prefabricated shelters are shipped to your site fully assembled, saving both the extra time and money you would expect with any conventional means of construction. Consisting of a rigid, welded steel framework with full perimeter glazing for excellent visibility into and out of the shelter.
These components along with low-maintenance materials like galvanized steel with a two-part polyurethane painted surface. Optional aluminum benches and more, ensure all users dry and safe protection for many years to come.
Prefabricated Shelter Video Gallery
Built Strong & Customized For Years of Service
All of Porta-King’s prefabricated shelters are built with all steel construction to ensure strength and reliability. Outdoor shelters also come standard with clear tempered glass to promote the safety and comfort of occupants with other optional glazing material available.
You can also customize the layout to your specifications and current building designs. Because prefabricated shelters are so flexible, they can be easily moved should the need arise. For example, if your grounds undergo renovations, your prefabricated shelter can be easily moved to accommodate the change.
Prefabricated Shelter FAQs
Are prefabricated shelters shipped for on-site assembly?
No, our prefabricated shelters are fully welded steel structures that arrive on-site already assembled, eliminating the need for on-site labor. These prefabricated shelters feature a heavy-duty steel framework painted with a two-part polyurethane to ensure years of trouble-free service.
Can prefabricated shelters be ventilated?
Yes, standard prefabricated shelter designs often include ventilation features. Our design includes an opening around the entire perimeter, with a 12″ gap between the ground and the structural steel tube supporting the windows. We can adjust prefabricated shelters to include gaps at the top of the wall section if needed. For colder climates or applications requiring fully enclosed prefabricated shelters, we can incorporate exhaust fans, louvers, or other air-handling equipment for forced ventilation.
How are prefabricated shelters anchored?
Prefabricated shelters typically have a base plate welded to the bottom of all upright supports, which includes pre-drilled holes on all four corners to facilitate anchoring to the existing substrate. While anchors are not usually supplied with the prefabricated shelter, they can be included in the installation. Information about the substrate type, physical location, and other details is necessary to ensure proper installation of prefabricated shelters.
What customization options are available for prefabricated shelters?
As custom fabricators of steel structures, we can offer an extensive range of custom design options for prefabricated shelters. We recommend browsing our photo galleries to see examples of custom prefabricated shelter designs we’ve manufactured for other customers. You can also contact our home office to discuss your design ideas for prefabricated shelters or request a face-to-face visit with a local representative.
Do prefabricated shelters require connection to an electric power source?
Most prefabricated shelters require electrical service to support devices such as climate control systems. However, for basic lighting needs in prefabricated shelters, we do offer a solar-powered option. The power requirements for prefabricated shelters depend on the specific features and equipment installed.

